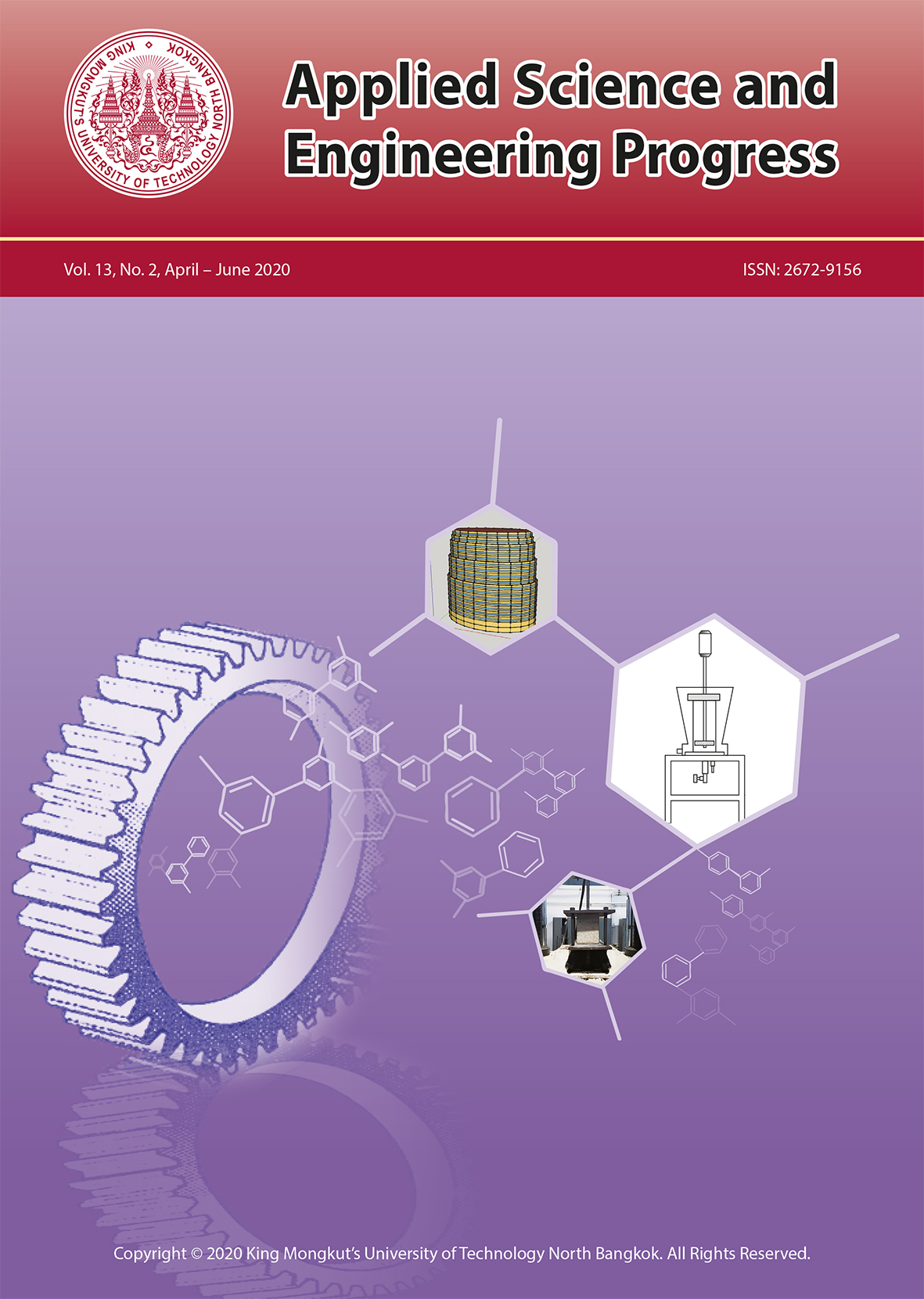The Effects of Façade Design Change on the Heating and Airflow through the Building Skin of Universitas Multimedia Nusantara Tower 3
Main Article Content
Abstract
The design of an energy-efficient building is a complex undertaking, and these steps cannot just be performed in sequence; they are, in effect part of an iterative process that’s starts with passive design. Trade-offs inevitably must be made, often because of the client’s requirements and budget. Designed properly, a building with low energy and a low carbon footprint should provide greatly reduced operational costs for minimal or no increase in capital costs. The effects of design change on the completion time of Tower 3 Multimedia Nusantara University construction project is influenced by to the tower’s skin. This skin is the main focus for owner in planning phase of the construction. This case is appealing to be studied further in analyzing the effects of design changes on façade which are related to heat and airflow on the building skin of Tower 3 Multimedia Nusantara University. From the discussion and recommendation, it is concluded that façade design pattern with 39% perforation as outer layer and window-wall of 13 cm thickness with 8 mm of windows give the optimum choice and the lowest operational cost.
Article Details
References
[2] N. Lechner, Heating, Cooling, Lighting: Sustainable Methods for Architects. New Jersey: John Wiley & Sons Inc., 2015.
[3] T. H. Setiawan, P. W. Stephen, and S. Altho, “The effects of design change on the completion time of universitas multimedia nusantara tower 3 construction project,” Applied Science and Engineering Progress, vol. 12, no. 2, pp. 140– 147, 2019.
[4] E. Allen and I. Joseph, Fundamentals of Building Construcion Materials & Methods. New Jersey: John Wiley & Sons, Inc., 2009.
[5] H. Frick, A. Ardiyanto, and A. M. S. Darmawan, Ilmu Fisika Bangunan: Pengantar Pemahaman Cahaya, Kalor, Kelembapan, Iklim, Gempa Bumi, Bunyi, dan Kebakaran. Yogyakarta, Indonesia: Penerbit Kanisius, 2008.
[6] N. L. Latifah, Fisika Bangunan 1. Jakarta, Indonesia: Griya Kreasi, 2015.
[7] N. L. Latifah, Fisika Bangunan 2. Jakarta, Indonesia: Griya Kreasi, 2015.
[8] Sugiyono, Metode Penelitian Kuantitatif, Kualitatif, dan Kombinasi (Mixed Methods). Bandung, Indonesia: Alfabeta, 2014.
[9] Pedoman Bahan Konstruksi Bangunan dan Rekayasa Sipil, “Bagian 4: Analisis Harga Satuan Pekerjaan (AHSP) Bidang Cipta Karya,” in AnalisisHarga Satuan Pekerjaan (AHSP) Bidang Pekerjaan Umum. Jakarta, Indonesia: Kementerian Pekerjaan Umum, 2013.
[10] Synergy Efficiency Solutions, “Evaluasi dan Variasi desain Selubung Bangunan UMN 3,” Nomor Laporan 16001-01, 2016.
[11] Synergy Efficiency Solutions, “Evaluasi dan Variasi desain Selubung Bangunan UMN 3,” Nomor Laporan 16001-01a, 2016.
[12] H. Bougdah and S. Sharples, Technologies of Architecture Volume 2: Environment, Technology and Sustainability. Oxfordshire, UK: Taylor & Francis Group, 2010.
[13] Synergy Efficiency Solutions, “Analisis Biaya Operasional sebagai Dampak dari Selubung Bangunan UMN 3,” Nomor Laporan 16001-02a, 2016.
[14] Synergy Efficiency Solutions, “Analisis Kenyamanan Termal pada Area Ground Floor dan Basement Bangunan UMN 3,” Nomor Laporan 17001-01, 2017.


