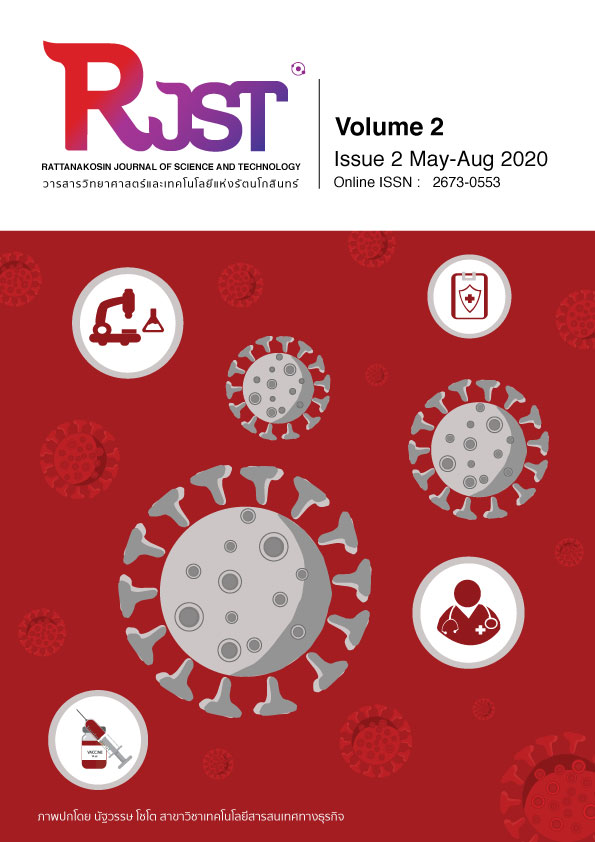A Study of Asset Management Building Information Modelling Case study: Team Consulting Engineering And Management Public Company Limited
Main Article Content
Abstract
Nowadays, a BIM (Building Information Modeling) In construction have been initiated to use construction industry because of advantages. And Thailand started using BIM from design to facility management But not popular in Thailand. The students are interested in studying the work of BIM in each dimension. To study methods and techniques for use Graphisoft ArchiCAD22 program. Both questionnaires and interviews from involved persons in the construction industry are used to study in this research. This research aims to reach BIM.
Project results found that BIM use in 3D – 7D .From data collection. From data collection Show the trends of working in BIM 7D. Using BIM in each dimension as the following 3D in the work to visualize in the form of 3D work in order to better understand the work. 4D planning in terms of duration of work in various fields, including work planning procedures. 5D in order to be reproduced And estimate the price of the project of the building. And the 6D-7D help with project maintenance and maintenance in accordance with the plan.
Article Details
The content within the published articles, including images and tables, is copyrighted by Rajamangala University of Technology Rattanakosin. Any use of the article's content, text, ideas, images, or tables for commercial purposes in various formats requires permission from the journal's editorial board.
Rajamangala University of Technology Rattanakosin permits the use and dissemination of article files under the condition that proper attribution to the journal is provided and the content is not used for commercial purposes.
The opinions and views expressed in the articles are solely those of the respective authors and are not associated with Rajamangala University of Technology Rattanakosin or other faculty members in the university. The authors bear full responsibility for the content of their articles, including any errors, and are responsible for the content and editorial review. The editorial board is not responsible for the content or views expressed in the articles.
References
[2] ธนิต อภิวรกุลพัฒน์. 2560. แบบจำลองเพื่อประเมินสมรรถนะสำหรับองค์กรซึ่งใช้การสร้างแบบจำลองสารสนเทศ. วิทยานิพนธ์ปริญญาโท. จุฬาลงกรณ์ มหาวิทยาลัย, กรุงเทพฯ.
[3] นนทวัตร กมลวัชรชัย. 2559. รูปแบบการนำ BIM ไปปฏิบัติในองค์กรด้านสถาปัตยกรรม,วิศวกรรม และการก่อสร้าง. วิทยานิพนธ์ปริญญาโท. จุฬาลงกรณ์มหาวิทยาลัย, กรุงเทพฯ.
[4] พิทาน ทองศาโรจน์. 2559. การสร้างงานสถาปัตยกรรมด้วยเทคโนโลยี BIM ฉบับเบื้องต้น. วิทยานิพนธ์ปริญญาโท. มหาวิทยาลัยเกษตรศาสตร์, กรุงเทพฯ.
[5] รัศรินทร์ โคตรปาลี. 2559. รูปแบบการนำ BIM ไปปฏิบัติในองค์กรด้านสถาปัตยกรรม,วิศวกรรม และการก่อสร้าง. วิทยานิพนธ์ปริญญาโท. จุฬาลงกรณ์มหาวิทยาลัย, กรุงเทพฯ.
[6] สุพฤทธิ์ ตั้งพฤทธิ์กุล และณัฐวุฒิ สวัสดิ์สุข. 2558. การใช้งานและแนวทางการผลักดัน Building Information Modeling (BIM) ในประเทศไทย. วิทยานิพนธ์ปริญญาโท. มหาวิทยาลัยเชียงใหม่, เชียงใหม่.
[7] Xiao Feng Lin. 2559. ระบบสำหรับติดตามต้นทุนและการเบิกจ่ายด้วยเทคโนโลยีแบบจำลอง ข้อมูลอาคาร 5 มิติ. วิทยานิพนธ์ปริญญาโท. จุฬาลงกรณ์ มหาวิทยาลัย, กรุงเทพฯ.
[8] ยุทธนา เกาะกิ่ง. มปป. BIM for Construction Planning and Management. มหาวิทยาลัยพระจอมเกล้าพระนครเหนือ, ปราจีนบุรี
[9] Autodesk. (2014). “BIM Process & BIM Pilot Project” (ออนไลน์). แหล่งที่มา: https://www.slideshare.net/TUANNguyenManh10/bim-process-bim-pilot-project (13
พฤศจิกายน 2562).
[10] IMPanzee. (มปป). “IM 3D, 4D, 5D. 6D AND 7D” (ออนไลน์). แหล่งที่มา: http://www.bimpanzee.com/bim-3d-4d--5d--6d---7d.html (26 ธันวาคม 2561).
[11] Sha Liu, Xianhai Meng and Chiming Tam. 2015. “Building information modeling based building design optimization for sustainability” (ออนไลน์). แหล่งที่มา :
https://www.sciencedirect.com/science/article/abs/pii/S0378778815300700 (10 มกราคม 2563).
[12] Willem Kymmell. 2008. Building Information Modeling: Planning and Managing Construction Projects with 4D CAD and Simulations. California State University, Chicago, USA.


