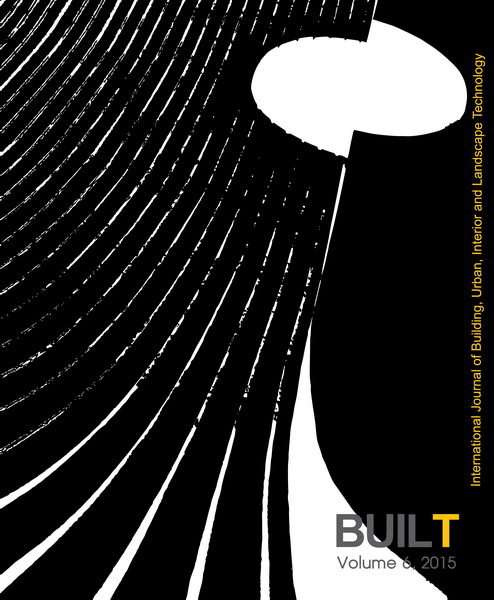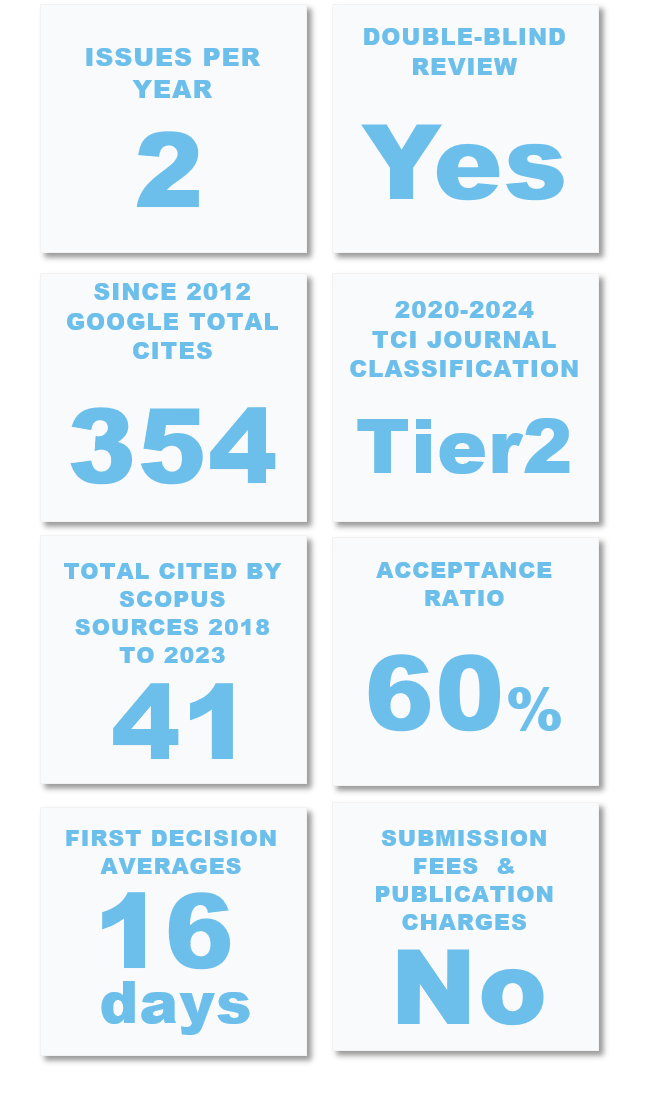Study on Spatial Composition and Reuse of Abandoned Churches
Keywords:
Abandoned churches, Reuse of churches, Conversion, Spatial compositionAbstract
Due to the decreasing number of Christians, monks and nuns in Europe and the United States, the number of abandoned churches had been increased in recent years. Those abandoned churches are being transformed and converted into buildings without religious functions. Related studies mostly focus on limited target such as regions and countries, without clearly make a detailed analysis of the spatial composition of those reused churches. The purpose of this study is to analyze the spatial composition as well as the reuse of abandoned churches from an architectural point of view. The authors have investigated 106 churches, which were used as churches before and reused into buildings with another function afterwards. The data to be discussed below were mainly collected from various publications but also from available internet sources. We measured the surface area of all churches, apses, naves, height of naves, and counted the number of new added floors, which we have checked on all plans and sections of the reused churches. In the plans and sections, the rate of divided naves is higher than the rate of divided apses. This is probably related due to the sacred character of the apses area. For that, we would suggest that architects tend to keep the apses as much as possible in their original design. Churches have a big spatial volume and high ceiling heights. It is quite easy to divide, and change the former space into new spaces in accordance with the purposes of renewed buildings.
Downloads
References
Brierley, P. (2005). Religious Trends 2005/2006 No.5. London: Christian Research.
Frattari, A. & Albatic, R. (2005). Adaptation of redundant churches to alternative uses in the Italian Conte. Retrieved June 9, 2014, from http://repository.up.ac.za/bitstream/handle/2263/10354/Adaptation%20of%20redundant%20churches%20to%20alternative%20uses.pdf.
Jinnai, H. (2000). 建築と都市の美学 イタリアII 神聖 初期キ リスト教・ビザンティン・ ロマネスク Kenchiku to toshi no bigaku Italy2 shinsei syoki kirisuto-kyou Bizanthin romanesuku [Aesthetics of architecture and urban ItalyIIsacred early Christian, Byzantine, Romanesque]. Japan: Kenchiku shiryou kenkyuusya.
Jinnai, H., Hoshi, K., Watanabe, M., Watanabe, T., Nakashima, Y. & Taki, Y. Y. (2005). 図説西洋築史Zusetu seiyou kenchikushi [Illustrated history of Western architecture]. Japan: syoukokusya.
Katou, H. & Sakaushi, T. (2008). 既存建築を活用する設計手法 に関する研究Kizon kenchiku wokatsuyousuru sekkeisyuhou ni kansuru kenkyuu [Study on the method of design about reuse of existing building].
Mirza-Avakyan, G. (2013). Adaptive reuse of historic churches in New York city: The opportunities and challenges for community development. Retrieved June 9, 2014, from file:///C:/Users/Hirofumi%20Nishid/Downloads/Greg_Mirza-Avakyan_gam2137_Thesis.pdf
Nishida, M. (1998). ヨーロッパ建築史 Europe kentikushi [History of European Architecture]. Japan: Shouwa-dou.
Saito, H. (2002). コンバージョンへの挑戦 Conversion he no chosen [Challenge to conversion]. Japan: Bungei sya.
Sakamoto, K., Iwaoka, J., Ogawa, K., Nakai, Y. T. (2012). 建築構成学 建築デザインの方法 [Studies of Architectural Composition]. Japan: Jikkyo Shuppan.
The Scottish Civic Trust. (2006). New uses for former church buildings. Retrieved June 9, 2014, from http://www.buildingsatrisk.org.uk/sites/default/files/publications/Churches.pdf.
Downloads
Published
How to Cite
Issue
Section
License

This work is licensed under a Creative Commons Attribution-NonCommercial-NoDerivatives 4.0 International License.












