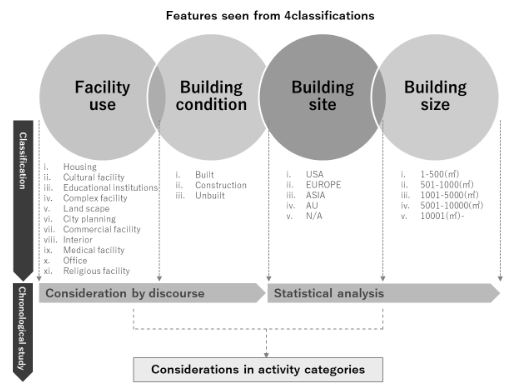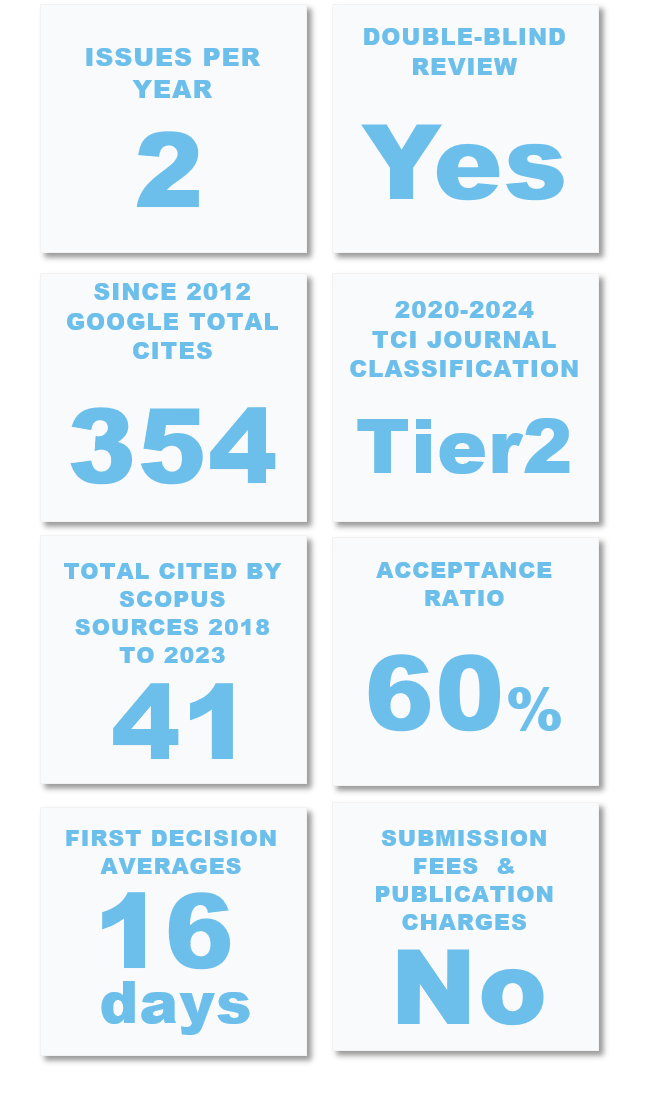A Chronological Study and Statistical Analysis of Steven Holl's Architectural Design Works
Keywords:
Steven Holl, architectural design works, chronological classificationAbstract
The purpose of this study is to obtain chronological knowledge of Steven Holl’s architectural design works. In this study, the buildings designed by Steven Holl are analyzed by classification. Steven Holl, a world-famous American architect, expresses a unique space using light and colors. There are many kinds facility of works in the world. Numerous works with geometrical forms that unite the history and culture of each land have been published and evaluated. Steven Holl is also very interested in design methods and often mentions his thoughts and concepts, which gives him an insight into the overall architectural form. Since 2000, research on the works of Steven Holl are increasing year after year. This study has classified the projects by classification of architectural information. Analyzing Steven Holl's work and understanding the period of activity will serve as the basis for research on Steven Holl that will be actively conducted in the future. Steven Holl's biography and published work will be researched by analyzing the features in chronological order. In this study, all Steven Holl's works are compared in terms of age, facility use, site and building area. We will consider the history of activities in Holl's architectural design in comparison with the history of activities of Steven Holl.
Downloads
References
Allepuz, A. (2019). Sensitive Experience on the Steven Holl Architectural Drawings: Phenomenon, Fragment and Device. Graphic Imprints. Springer-Verlag: GmbH, Heidelberg, 1335-1349. DOI: 10.1007/978-3-319-93749-6_111
Konishi, K. & Inoue, A. (2010). Research on Stairs in Houses Designed by Steven Holl: Through the Comparison with Le Corbusier, Mies, Wright and Aalto. Research report of Architectural Institute of Japan history and design. Vol. 49, pp. 665-668
Futagawa, Y. (2009). GA DOCUMENT 110 SPECIAL ISSUE STEVEN HOLL, A.D.A.EDITA TokyoCo.,Ltd.
Futagawa, Y. (2010). Special Issue: Steven Holl Paperback. GA Document 110. Tokyo: A.D.Edita.
Futagawa, Y. (2010). GA Residential Masterpieces 06 Steven Holl Stretto House Dallas, Texas, U.S.A., 1982- 1992 “Y” House Caatskill Mountains, New York, U.S.A., 1997-1999. Tokyo: A.D.Edita.
Futagawa, Y. (2012). 1999-2012 Volume2 STEVEN HOLL. Tokyo: A.D.Edita.
Holl, S. (2004). Ga Document 82 : Special Issue Competition.Tokyo: A.D.Edita.
Holl, S. (2007). House Black Swan Theory. New York: Princeton Architectural Press
Holl, S. (2018). Steven Holl: Seven Houses. New York: Rizzoli.Holl, S. (2019). COMPRESSION. New York: Princeton Architectural Press.
Ono, I. (2006). Study on methodology of poiesis in Steven Hools thought. Bulletin of Hiroshima Jogakuin University. Volume 56, pp. 81-96
Tajima, E. (2007). Research on the Design Method of Steven Holl: Through the Analysis of His Watercolor Sketches. Summaries of Architectural Institute of Japan Meetings (Kyushu) Architectural history and design. Vol.8 pp. 605-606
Yamada, K., & Uno, M. (2010). Research on the Design Method of Steven Holl: Based on 9 Houses. Summaries of Architectural Institute of Japan Meetings Architectural history and design. Vol. 7, pp. 899-900
Yukio Futagawa. Y. (2012). 1999-2012 Steven Holl. Volume 2. Tokyo: GA International ADA Edita.

Downloads
Published
How to Cite
Issue
Section
License
Copyright (c) 2020 International Journal of Building, Urban, Interior and Landscape Technology (BUILT)

This work is licensed under a Creative Commons Attribution-NonCommercial-NoDerivatives 4.0 International License.











